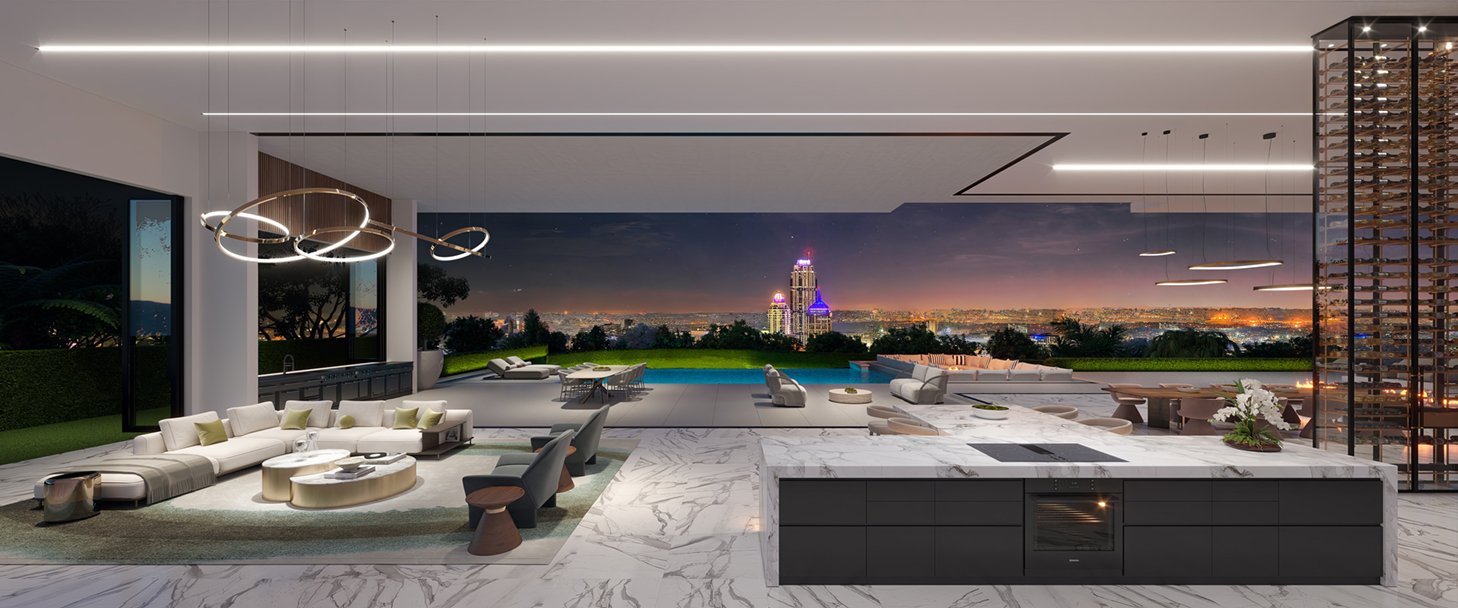Atholl 5: 47 on Oak | Architectural masterpiece in the heart of Sandton with spectacular city views
THE ULTIMATE EPITOME OF LUXURY
One-of-a-kind spectacular ± 2380 sqm home in a secure estate of only 7 units. This estate is nestled behind a boomed off area on a ± 2300 sqm stand in the heart of Sandton. Unparalleled city skyline views boasting unmatched design and exquisite bespoke finishes throughout.
A Hollywood driveway that leads to the grand entrance with port cochére. The double volume entrance welcomes you into this vast 6 bedroom en-suite home.
Seamless flow from the interior living spaces to plentiful outside seating and dining areas, including the rim flow pool culminating in a waterfall cascading into the expansive garden with views.
This home boasts a multi-car basement parking with a spectacular entertainment basement area. The ultimate man cave with gaming area, wine cellar, bar, cigar lounge, home theatre, gym, spa and sauna. Unquestionably the most impressive triplex designer home in Sandton.
Double volume entrance hall with water feature
Formal lounge and 14 seater dining room, wine cellar, fireplace and bar area leading onto the covered terrace, overlooking the rim flow pool with city views
Gourmet designer kitchen with centre island and breakfast nook
Separate working kitchen, pantry, cold room, laundry and scullery
The family living area with seamless sliding doors, lead onto covered terrace with built-in braai and lounge areas makes this an entertainers dream
Sparkling glass rim flow pool with day beds, fire-pit, deck and expansive private garden with skyline views of Sandton City
Executive office with private entrance and courtyard, WC and kitchenette
Downstairs guest suite with kitchenette leading onto a separate garden area
Feature staircase and glass lift
6 bedrooms en-suite with it’s own balconies embracing the city views
Impressive main bedroom en-suite with private lounge, fireplace, glamorous bathroom and his & her walk in closet
Upstairs family lounge with kitchenette
Library with rooftop terrace
Guest WC’s on ground and basement levels
Double en-suite staff room with kitchenette and lounge
Strong room and media room
2 garages and 7 or more basement parkings
24 hour manned high security and guard house
from R39 768 000 VAT Inclusive
SDP
GROUND FLOOR
FIRST FLOOR
BASEMENT
Location Amenities
Peacefully positioned yet still benefiting from uncompromised convenience. Situated 2 min from Melrose Arch, 3 min from Hyde Park & Rosebank Shopping Centre, 5 min from Sandton City and easy access to the highway and Gautrain.
Shopping Centres - Blu Bird, Melrose Arch, Sandton City, Nelson Mandela Square, Atholl Square, Hyde Park, Rosebank & Morningside Schools - St Davids, Crawford Sandton, Pridwin College & various other prestigious schools Clinics - Rosebank & Morningside Country Clubs - Wanderers, Houghton & Inanda Club
ADDRESS | 47 Oak Road, Atholl


















